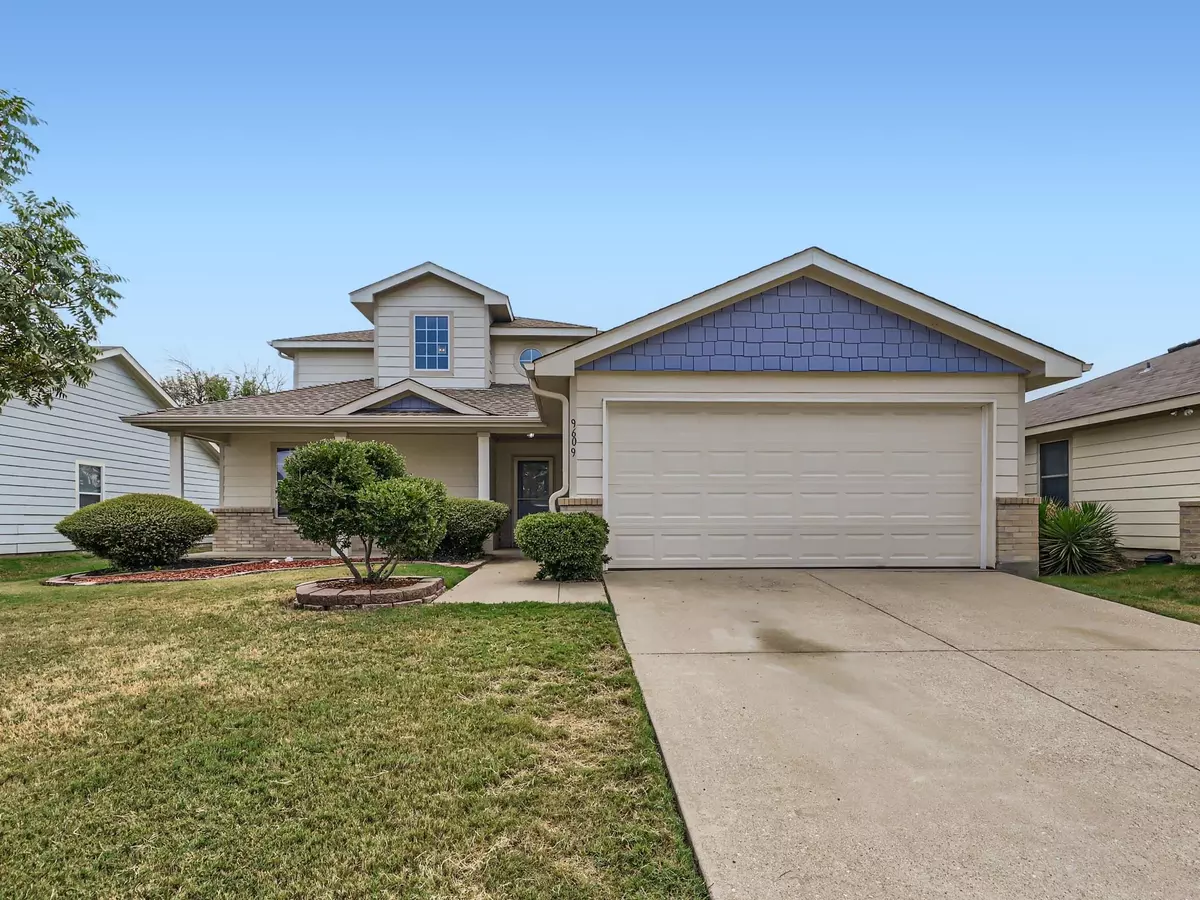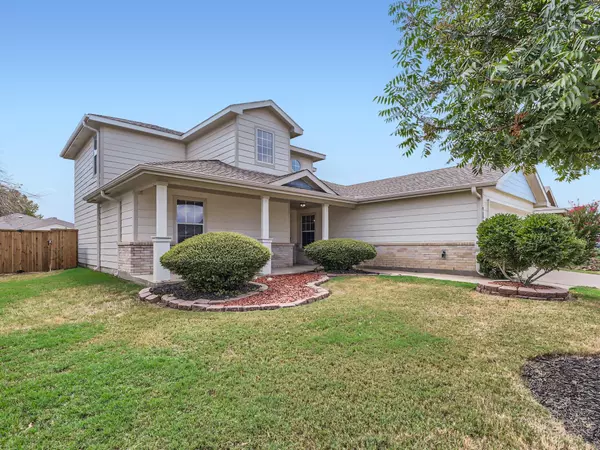For more information regarding the value of a property, please contact us for a free consultation.
9609 Woodrow Wilson Drive Mckinney, TX 75072
4 Beds
3 Baths
2,019 SqFt
Key Details
Property Type Single Family Home
Sub Type Single Family Residence
Listing Status Sold
Purchase Type For Sale
Square Footage 2,019 sqft
Price per Sqft $217
Subdivision Eagles Nest At Westridge Ph 1C & 3
MLS Listing ID 20432866
Sold Date 11/07/23
Style Traditional
Bedrooms 4
Full Baths 2
Half Baths 1
HOA Fees $23
HOA Y/N Mandatory
Year Built 2003
Annual Tax Amount $5,358
Lot Size 6,534 Sqft
Acres 0.15
Property Description
Welcome home! This stunning 4-bedroom and 2.5-bathroom residence offers the perfect blend of spaciousness and cozy comfort. As you step inside, you'll be greeted by a grand foyer with a vaulted ceiling. The open floor plan seamlessly connects the kitchen, living, and dining areas, making it an ideal space for both entertaining and everyday living. This home boasts both a formal dining room and a breakfast nook. The living room features a cozy brick fireplace, creating a warm and inviting atmosphere. The convenience of a first-floor primary bedroom - complete with an ensuite bath and a spacious walk-in closet. Upstairs, you'll find three additional bedrooms, along with a full bath to accommodate your needs. Step outside to your private oasis – a fenced backyard with a delightful patio. This home is a true gem, don't miss the opportunity to make it yours! Schedule a viewing today and start making memories in your new home.
Location
State TX
County Collin
Community Community Pool, Curbs, Park, Sidewalks
Direction Head east on US-380 E, turn right onto N Custer Rd, turn right onto Westridge Blvd, turn left onto Reagan Dr, turn left onto Woodrow Wilson Dr. The property will be on the right.
Rooms
Dining Room 2
Interior
Interior Features Cable TV Available, Decorative Lighting, Eat-in Kitchen, High Speed Internet Available, Open Floorplan, Pantry, Vaulted Ceiling(s), Walk-In Closet(s)
Heating Central, Electric
Cooling Ceiling Fan(s), Central Air, Electric
Flooring Carpet, Laminate, Tile
Fireplaces Number 1
Fireplaces Type Brick, Living Room
Appliance Dishwasher, Electric Oven, Electric Range, Microwave, Refrigerator
Heat Source Central, Electric
Laundry In Hall, Full Size W/D Area, On Site
Exterior
Exterior Feature Covered Patio/Porch, Rain Gutters, Lighting, Private Entrance, Private Yard
Garage Spaces 2.0
Fence Back Yard, Full, Wood
Community Features Community Pool, Curbs, Park, Sidewalks
Utilities Available Cable Available, City Sewer, City Water, Curbs, Electricity Available, Phone Available, Sewer Available, Sidewalk
Roof Type Composition
Total Parking Spaces 2
Garage Yes
Building
Lot Description Few Trees, Interior Lot, Landscaped
Story Two
Foundation Slab
Level or Stories Two
Structure Type Brick
Schools
Elementary Schools Sonntag
Middle Schools Roach
High Schools Heritage
School District Frisco Isd
Others
Ownership Mitzy & Michael Brantley
Acceptable Financing Cash, Conventional, FHA, VA Loan
Listing Terms Cash, Conventional, FHA, VA Loan
Financing Conventional
Read Less
Want to know what your home might be worth? Contact us for a FREE valuation!

Our team is ready to help you sell your home for the highest possible price ASAP

©2025 North Texas Real Estate Information Systems.
Bought with Lisa Scott • Monument Realty





